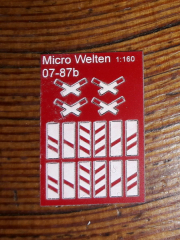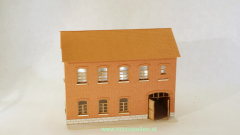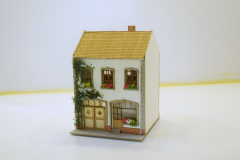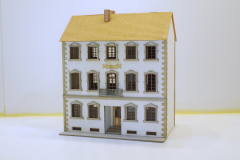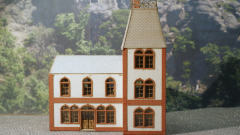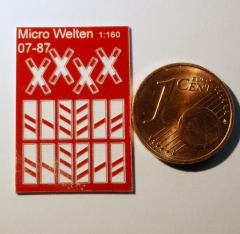- Details
- More images
- Customer-tip
Products description
Model of a mountain farm.
Ground floor laser engraved graphics box 1mm, upper floor birch plywood 1mm.
Balcony in the attic, all-round balcony in the upper floor. At the back
Cultivation with stable on the ground floor and hay needle in the upper floor. Wood ramp and
Retaining wall for access. Balcony girders and support beams lasered from birch plywood 0.6mm.
Wooden doors and windows with matching PVC films. Roof beams made of 1mm plywood,
Laminated roof veneer.
Base area 60x80mm height 53mm
Customers who bought this product also bought the following products:
Signage for railroad crossing old form Germany N
Shipping time: 3-4 Days
2,40 EUR
20 % VAT incl. excl. Shipping costs
Cooperative House brick construction with doorway N
Shipping time: 1-2 Days
22,20 EUR
20 % VAT incl. excl. Shipping costs
Small flower shop
Shipping time: 3-4 Days
15,60 EUR
20 % VAT incl. excl. Shipping costs
mansion of the manufacturer
Shipping time: 1-2 Days
20,40 EUR
20 % VAT incl. excl. Shipping costs
Signs for railroad crossing N
Shipping time: 3-4 Days
2,40 EUR
20 % VAT incl. excl. Shipping costs
This Product was added to our catalogue on 19/09/2014.
Categories
Quick purchase
Welcome back!
Last viewed:
Manufacturer
Micro Welten
Shipping country





